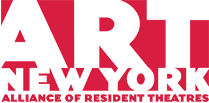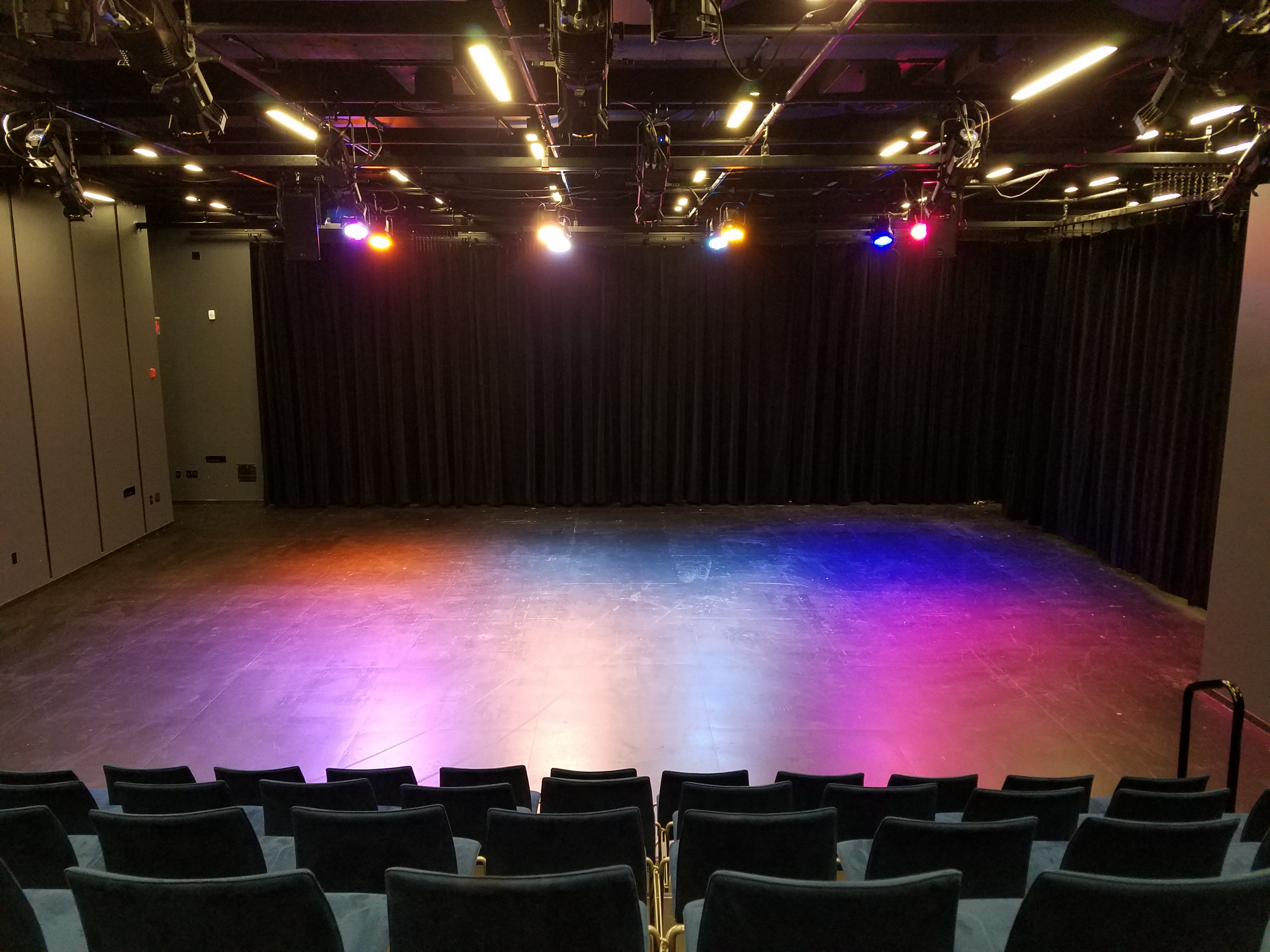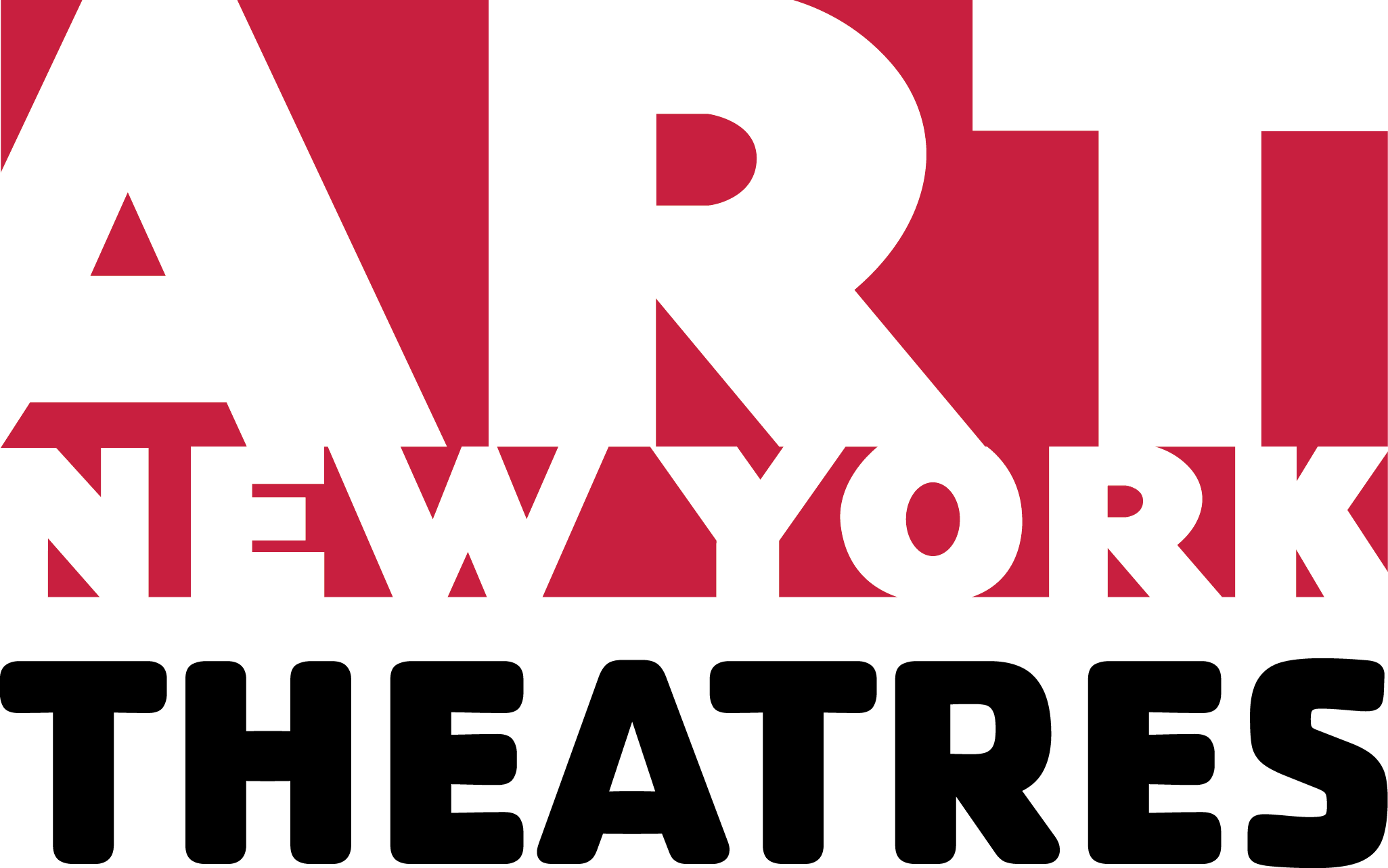- Accessibility
- Services
- Membership
- Grants
- Space
- Resources
- Podcast
- Ep.1, “OOBA // THEN AND NOW”
- EP 2, “SITI COMPANY // THE SUN HAS SET”
- EP 3, “LYNNETTE TAYLOR // WARRIOR LOVE”
- EP 4, “THE CAREGIVERS // BRINGING OUR WHOLE SELVES”
- EP 5, “TAVIA RIVÉE JEFFERSON // LAUNCH THE CLASS!”
- EP 6, "REBECCA KELLYG // HARMONIZING WITH THE SELF"
- EP 7, "THERESA BUCHHEISTER // THE ILLUSION OF STABILITY"
- EP 8, TECHNICIAN TRAINING // SENDING THE ELEVATOR BACK DOWN
- EP 9, NEW LEADERSHIP // TO BE OF SERVICE
- S2 EP1, "SAM MORREALE // MAKING THE REVOLUTION IRRESISTIBLE
- S2 EP2 - ARTISTIC VENUES // THE BURDENS AND THE BENEFITS
- S2 EP3 - ARTIFICIAL INTELLIGENCE // CONDUIT TO MAGIC
- S2 EP4 - What's Off? // Rewind
- S2 EP5 - THEATRE ADVOCACY PROJECT// DEFINING HR FOR THE ARTS
- Support
- About Us
Mezzanine Theatre
The Mezzanine is an open space that can seat 99-149 patrons depending on the seating configuration. The Mezzanine is 53' by 60' with one cement column towards the center, a cushioned Masonite floor suitable for dance, and a full ceiling grid at a height of 13’-5”. With curtain tracks and an assortment of soft goods, the room can easily be transformed into a traditional proscenium, an alley, a thrust, in-the-round, and many others. See link to ground plans below. Amenities include:
Photo by Kendra Ramthun. |


